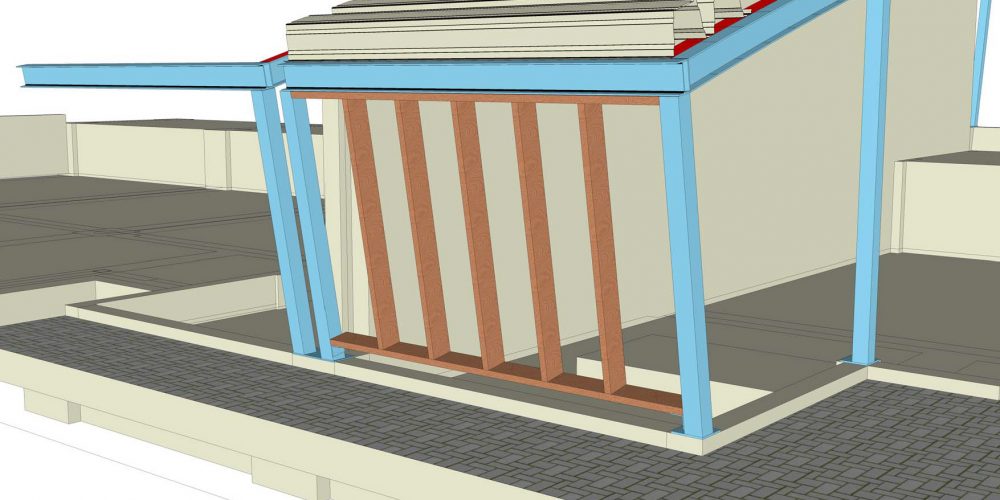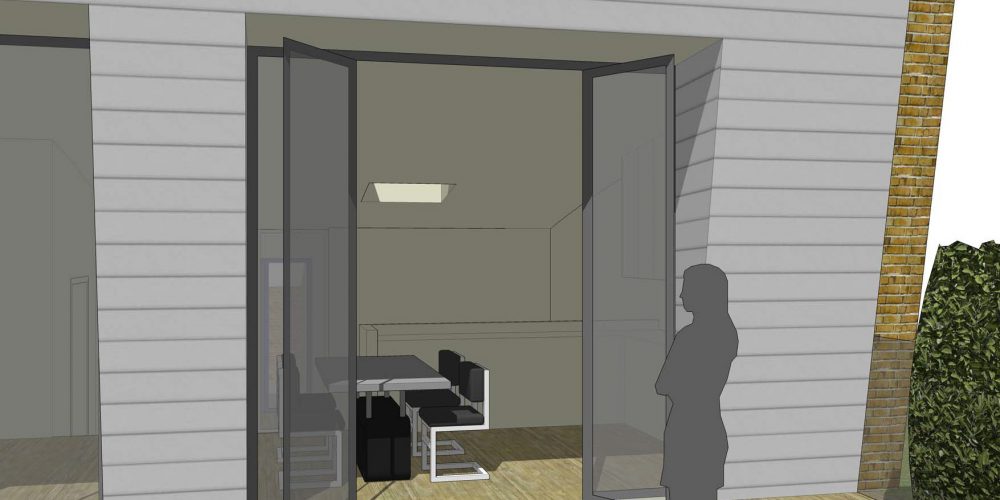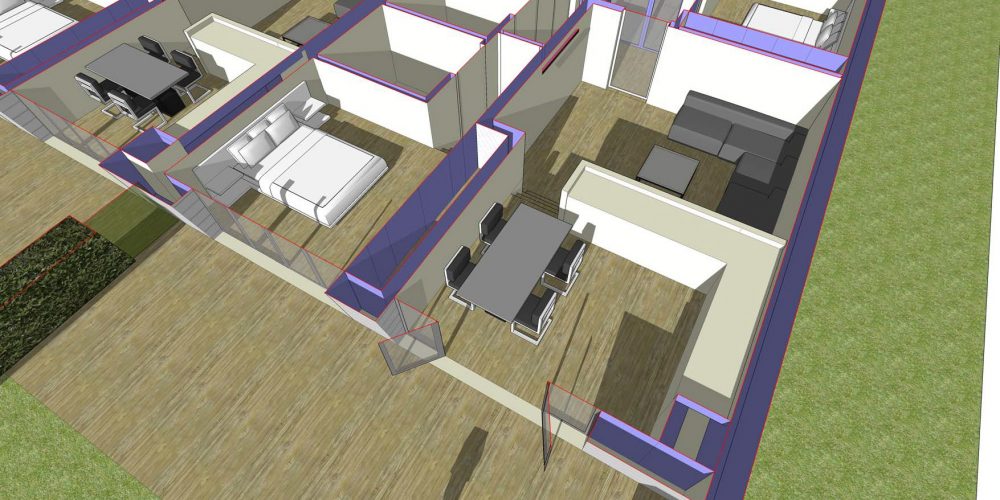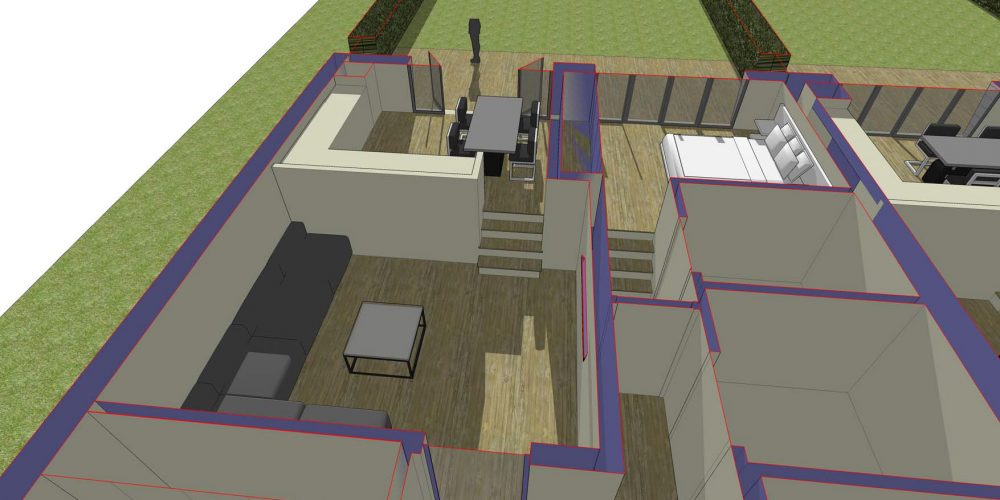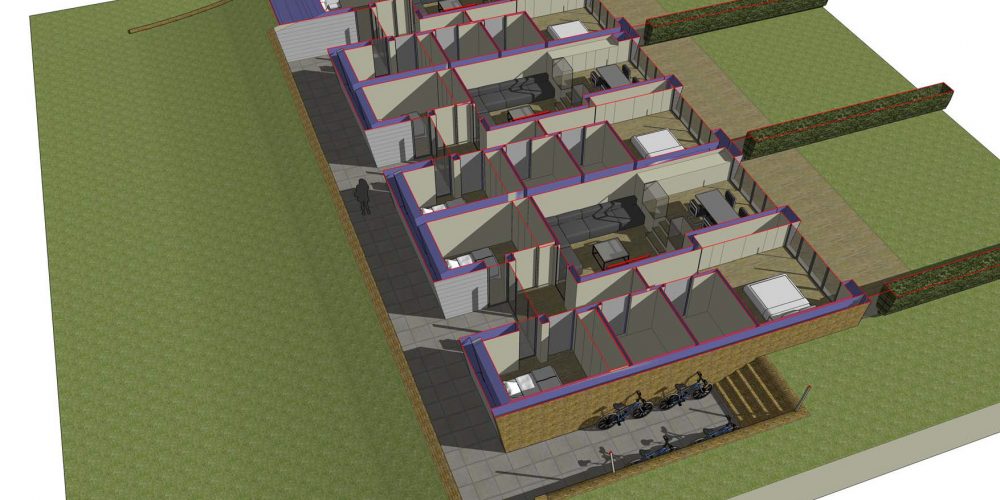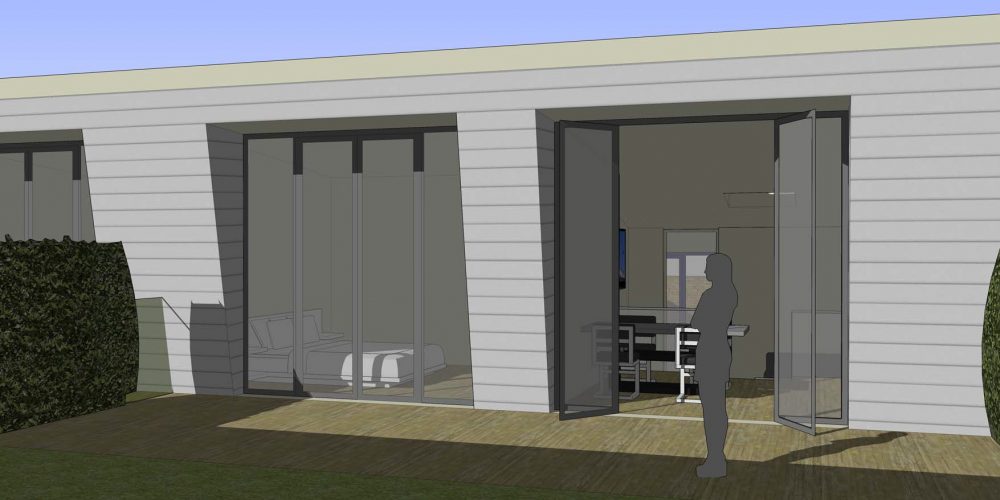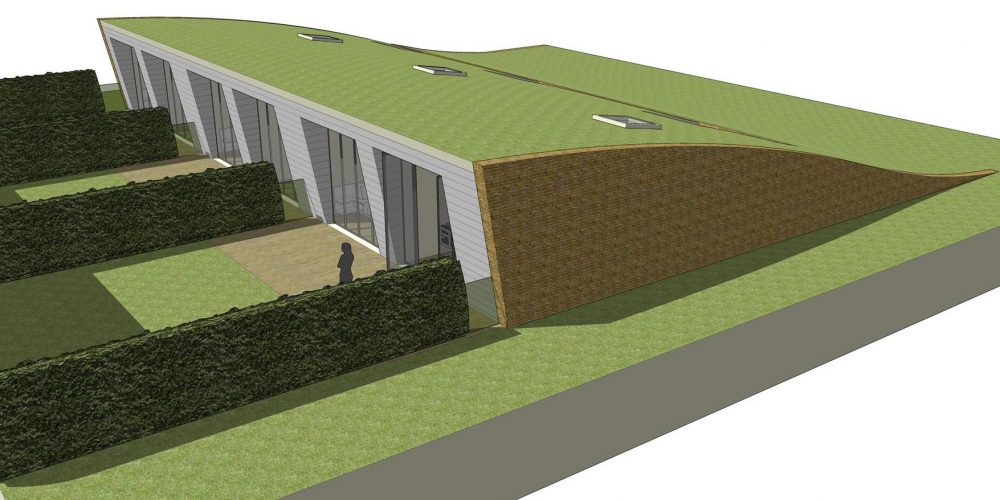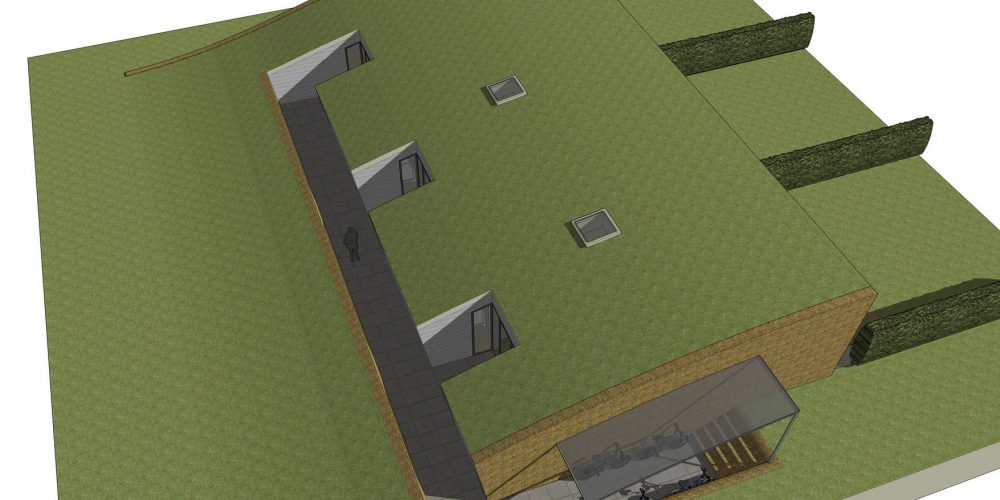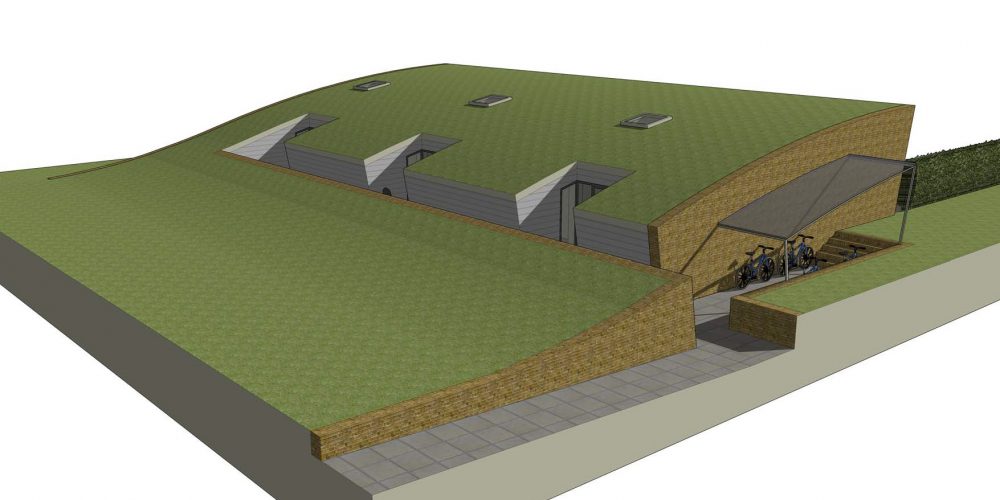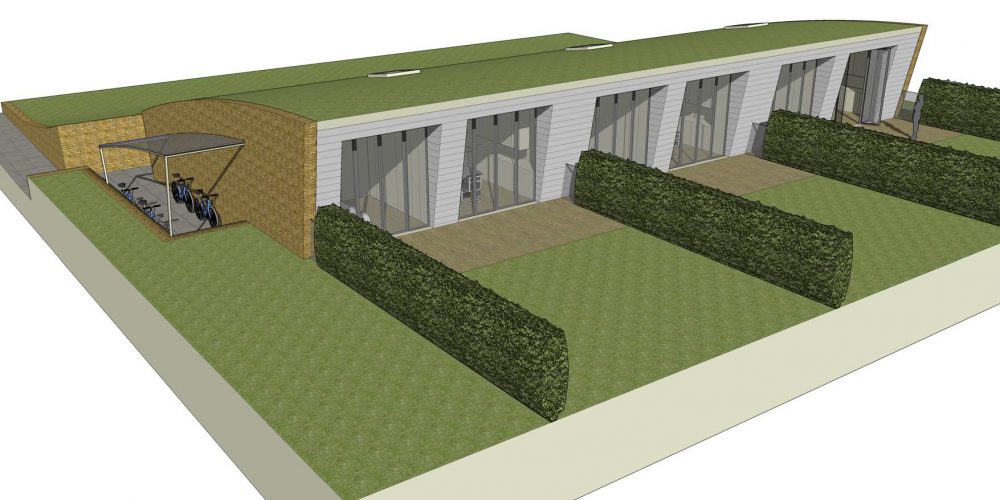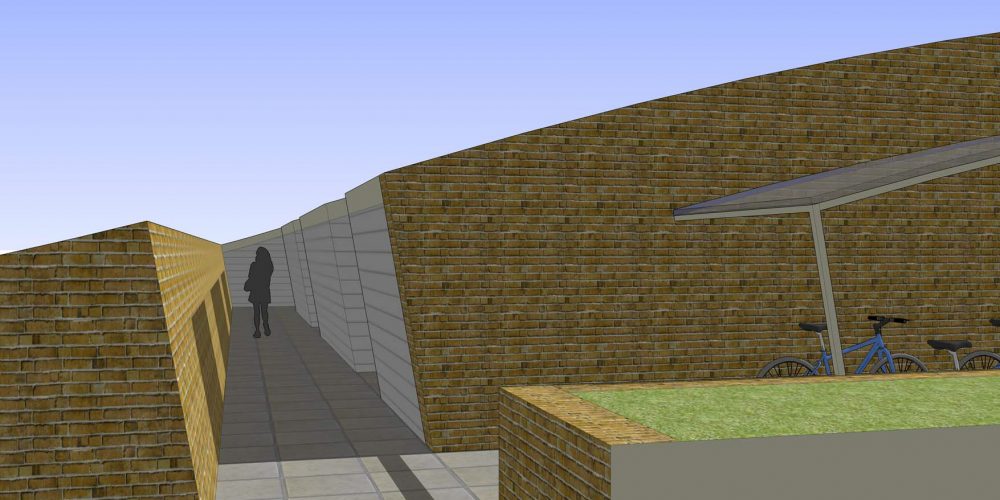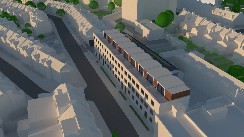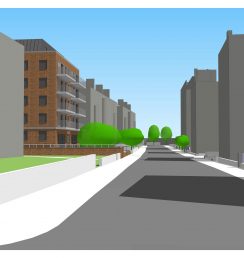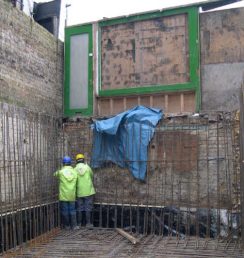13-17 Thane Villas
About:
The proposal is for a low-profile development of the application site to accommodate 4No. self-contained family dwellings with the composition providing a sense of the former 19thC garden arrangement. The accommodation is arranged as two handed pairs of dwellings beneath a green roof that rises from a “Ha Ha” behind the 19thC villas. The new composition also fits within the existing boundary walls and fences to minimise the disturbance and maintain a low profile on the side boundaries. The passageway beside No.17 is provided with an appropriate new gate, opening to a path that descends to the “Ha Ha” to provide the shared and screened, level access to the new dwellings. The fenestration is arranged to avoid overlooking of neighbouring properties and protect privacy including privacy to the rear of Nos.13-17 Thane Villas. The proposed development accommodates of 4No. self-contained 3 bedroom 4 person houses each with private rear garden of 74/75sq.m.
As noted above the site is surrounded by residential uses and was formerly part of the rear gardens to Nos.13 – 17 Richmond Villas (renamed Thane Villas in 1912), as seen from the 1869 OS map extract. The proposal for 4No. residential dwellings in two handed pairs beyond the Ha Ha and beneath the low-profile green roof, maintains a sense of the open space of the rear gardens to avoid significant impact on the amenity, character and appearance, biodiversity, ecological connectivity, cooling effect and/or flood alleviation of the existing site in accordance with policy DM 6.3 Part E.

